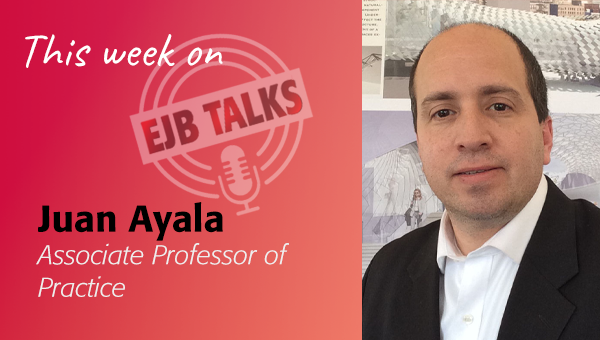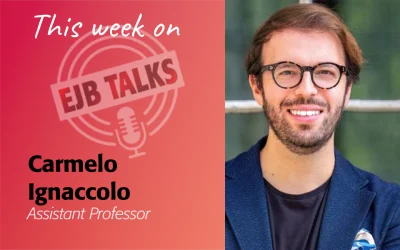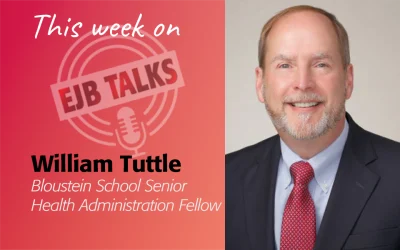As we head into a short break during Thanksgiving week, dean Stuart Shapiro interviews Juan Ayala, a professor in the school’s world-ranked urban planning program. Their discussion begins with the distinctions between architecture and urban design, emphasizing the historical separation of individual building design and broader urban landscape planning. Ayala highlights the crucial role of urban designers as bridges between architects and planners, illustrating how comprehensive plans, driven by design research and guided by urban designers, can positively impact communities. He also talks about the evolving nature of urban design, incorporating technology, STEM, and visualization to enhance accessibility, inclusivity, and public engagement in the design process. Ayala also advocates for the use of digital technology to illustrate complex information and suggests a resurgence of visual technology for community participation with a greater focus at the government level. He concludes with a discussion of his teaching approach, where he emphasizes incremental learning, conceptual planning, and visualization exercises in his urban design courses to empower students to make informed decisions and find their unique approaches to the field.
Transcript:
Stuart Shapiro
Welcome to EJB Talks. I’m Stuart Shapiro, the dean of the Bloustein School. And the purpose of this podcast, now in its ninth season, is to highlight the work my colleagues and our alumni in the fields of policy, planning, and health are doing to make the world a better place.
Today, we are highlighting our world-ranked urban planning program, specifically the urban design component of that program. A key contributor to that is Professor Juan Ayala. Welcome to the podcast, Juan.
Juan Ayala
Thank you for inviting me, Stuart.
Stuart Shapiro
So your degree is in architecture. And before I had any experience working in an urban planning school, I would have told you that architecture and urban design were the same thing. And I have since learned that there are nuances and differences there. But I was wondering if you could explain to the audience sort of what the difference is between architecture and urban design?
Juan Ayala
That is a great question because many people in our field are using the term very loosely. To describe the differences, I want to reel in the planning profession to this conversation. Because the structure of the working relationship between the architects and the planners was the thing that helped push us all to think about what we were doing and how we could do it differently. The reality was that unfortunately, architects were not always involved in the early decisions of the regulations of places. And the information that they were provided at the time led to inadequate spaces for the buildings to fit the needs of the land use.
In addition, there was very little emphasis on the architectural vernacular of the neighborhood. And so for many places, the urban character drastically transformed or deteriorated over time, as new buildings with unique designs were replacing the old ones. And all of this has an impact on the people who have been living here for a very long time, and who witnessed these significant changes without their involvement. Where the hand-off failed the public was when the regulations were not tested, and design guidelines were not developed by the planner. And what was easily missed was how the design of the building was integrated with the other buildings in the street and neighborhood. The designs of these buildings may have been great or maybe not? But because it was designed as a standalone piece, the buildings did not follow things such as scale, proportion, materials. You know, the things that characterized the unique identity of a street.
So the architectural profession is a great career. There is a range of things that you can be a part of. For example, you can explore the individuality of a building, or you can set performance standards that you can monitor through technology to achieve some kind of sustainable practice. But as we understand from the past, settlements, communities are developed from the quality of this neighborhood, and not necessarily the design of an individual building. So planners’ lack of understanding something as simple as the building types and their dimensions, and the architects’ lack of understanding infrastructure systems and how neighborhood dimensions are developed among other things, this has led to the attitude of the specialist. Where people don’t want to do more than their responsibility. But as planners become more specialized in areas such as transportation and housing, urban design becomes more significant in bringing everything together.
I’ll give you an example. I have seen an unreasonable amount of parking standards. One of them has resulted in a street of garage doors in one neighborhood in the city of Paterson. It was a street that once was lined with porches and front doors. And now, people sit, or stand, rather, in front of these garage doors along the sidewalk.
Stuart Shapiro
If I’m understanding you right, the architect is instrumental in the individual building, but historically, we’ve sort of separated that, from how that building fits in the broader urban landscape. And that has typically been seen to be the realm of the planner.
Juan Ayala
Right. And together, the two professions are supposed to greet this urban setting that we all love to see in these older communities that were pre-World War II.
Stuart Shapiro
Right.
Juan Ayala
The implementation process is not allowing us to get there. And so the urban designer is the bridge between those two.
Stuart Shapiro
Okay.
Juan Ayala
One of the examples that I can think of that really changed the dynamics between urban planning and architecture is Battery Park City in New York. When that was designed in 1972 by Cooper Robertson, it was the success of Battery Park City that showed us how urban design can help us achieve a comprehensive plan that is driven by physical design. It was a plan that was developed through design research. It is a discovery process where the team started by studying some of the great neighborhoods of New York City, specifically the garden cities. And it was through this research that the team discovered its purpose and goals. By visiting the site, the site inspired them to align streets to the views of the Statue of Liberty. And by extending the city grid from the east, it created a street network that began to organize the plan. It was the creation of the public space network that was designed to have active fronts along their edges that made the public realm an important framework for the plan. And it was the overlay of the public realm that solidified the plan’s framework. This process showed us how design thinking can help produce a comprehensive plan. And the implementation of that plan can be achieved by codes and design guidelines that are derived from the plan.
Stuart Shapiro
Well, that makes a lot of sense. And also answers my question of what do urban designers do? So does your impression, you cite as an example from the 1970s there. Is it your experience that we’ve become better at this integration between architects and planners as a result of the role of the urban designer?
Juan Ayala
Absolutely, as more professionals engage in designing the built environment, as urban designers, we begin to see things differently, and we improve our understanding of creating great places. And we also understand better how to serve the public. For example, we are now more aware of and dedicated to designing for accessibility for everyone under this inclusionary design thinking. This includes people with disabilities, the elderly, as well as kids who see things from their own perspective. And we’re also highly aware of how public spaces can benefit people’s health through active design. And we also explore how designing things can be driven by relationships of objects and people through computational design and technology. So all of these things are making sense together, they’re not standalone thinking. Since we build our evidence from design research we can comprehensively build our case for a transformation of the physical environment and creating a new reality for everyone.
Stuart Shapiro
It’s funny, our last guest on the previous episode teaches in disability studies, and we touched a little bit on, sort of, why that’s at the Bloustein School and I think you’ve really just hit on an important answer to that question. That urban designers have an important role in making things more accessible for everyone, the young, the elderly, and the disabled.
Juan Ayala
Yes, that’s right. As urban designers, we use an extensive amount of visualization to help us understand exactly how to achieve that goal. And one of the things we do, or a few of the things we do with visualization is that we use it to help us show, what does inclusive feel like? What does inclusion feel like in our public spaces? And what does it mean?
For example, we can take our goals to create an all-inclusive entry point and design it and test it for its design qualities by seeing it play out in a video. We can integrate the physical attributes that help support inclusivity in an environment and then see what kind of benefits will it give our society. And because the outdoor environments are becoming increasingly more difficult to enjoy as high temperatures become very frequent, we need to use data to help us modify the physical environment through visualization to help us optimize that outdoor space, that outdoor comfort. At various times of the year we can we can make those modifications fairly easily. So as you can see, the urban design profession is increasingly becoming more STEM-oriented. It uses a lot of STEM components to complete a lot of its tasks and hopefully, one day what we will see is that urban design will be defined as a STEM profession.
Stuart Shapiro
Yeah, that’s obvious – technology has changed a great deal. Let me ask you, you’ve touched on this a little bit, but I want to, I want to tease it out a little bit. How about involving the public in design? Is technology making that easier? Have we seen steps forward in sort of, thinking about the views of the community as we design our urban landscapes?
Juan Ayala
Visualization technologies are making it easier for us to provide accurately visualized environments. We can illustrate the impact the environment may have on our health and on the natural environment. And we can even use weather data to show how weather might affect how we use the space. And we can certainly use apps to create an interactive visual survey where people can see not just the visual environment, but also the impact, and the trade-offs of having some of these environments. They can certainly see that online or in an interactive face-to-face environment.
But nothing really beats the old-fashioned design charrette. So a design charrette is a process where people meet face-to-face. These are professionals, citizens, and municipal officials, they come together around community issues, and they work them out in a very focused timeframe. I’ve seen participants at the design charettes really appreciate and engage in discussion. When we start to show visualization, for example, in one design charrette, actually in many design charettes when we talk about density. You know, people automatically translate that into high-rise buildings, and lots of parking and traffic. We were able to show designs, and environments, that really helped them understand that density is not a bad word. And they were able to visualize exactly what you know, 20 units per acre would look like and so on.
But um, you know, I’ve created some of these visualizations during design charrette several times. And I know what it takes to put them together during this design charrette. And before a design charrette. These charrettes take a lot of effort, lots of coordination, and pre-planning. And for that reason, many companies may not be using it because it is an issue of cost. And a client needs to see whether a design charrette will have value to their project. Will they be able to get buy-in from the community?
I would like to see a resurgence of visual technology for community participation, but this time, on a greater focus at the government level. I strongly believe that the use of digital technology to illustrate some straightforward implementation is a better use of time and money rather than having just documents to read. We can engage citizens by producing videos illustrating a range of policies that would normally take a long time for a person to learn on their own. This would prepare the citizens, developers, and other stakeholders on processes that are used by the municipality to apply for and implement projects. And we could also show them how regulations affect their properties. It is an investment that will bring together the states and counties, but it will also help community members.
There are several municipalities that are dealing with an increase in population due to some form of displacement from another area. So a sudden surge in the development and redevelopment applications can put a high demand on staff but also, it can affect the implementation process and the quality control of the built environment if people are not made aware of some of the local laws and processes in an effective way. So years ago, around the late 1990s, I was hired by Carlos Rodriguez, who worked at the state Office of Planning to come up with some visual simulations. These are before and afters. And the intent was that we would help municipalities understand smart growth principles. And what a good use of the visualization technology to be able to illustrate something that is a bit complicated. And it sure enough did work.
For many years after the visuals were completed, and the small illustrated book was completed, the visuals were used in many meetings with municipality officials during county meetings to describe the intent of the use of the state plan, and also how smart growth would benefit their county. So Carlos also wrote a book called Designing New Jersey, which also helped everyone in the state learn how design is very valuable and understand how the value would be very effective in their communities. So the visualization of complicated information, especially government information, will help build the community and keep them informed.
So we have the technology, so why can’t we continue to use it? We cannot afford to wait for the design charrette to reach the person. We have to reach out to the person or the people at the community so that they can be engaged way in advance of a design charrette to ever come to their area.
Stuart Shapiro
So before we wrap up, I do want to talk a little bit about the classes you teach. And I think maybe one of the best ways to do that is if you could describe a project or two that your students have done, that really sort of, left an impression on you. And you said, Yeah, that’s what I want the designers of the future to be doing.
Juan Ayala
Students benefit from the way in which we teach urban design through a process of incremental learning. It helps them find their way of learning urban design. I teach two courses. My primary courses are Design and Visualization. And so in the first course, they develop a conceptual plan that is developed through design research. And they take that evidence into the next course. And they go through a series of visualization exercises to take the concept plan to schematic levels. In this class, I teach them computational design, where they can take algorithms and create automations that will help them create design alternatives almost instantly. And from these design alternatives, they can model environmental impacts. So the ideal projects are those in my visualization class, where they use data and evidence in their discovery to make informed decisions about the visualization quality of a place.
Currently, we are working on a train station along the northeast corridor line. What I’ve enjoyed is when students develop a confidence in their decisions, and they see and understand how it all comes together. And they feel good about their work because it’s coming from them, after weeks of urgently seeking information. And that is what I would like my designers of the future to be. In addition, in working with Tony Nelessen for so long, both in practice and teaching, I learned that what makes an urban design a natural fit for a person is the way in which they engage in it. And so most people naturally embrace the profession through drawings, while some others through their visionary nature, and others, through their rigor of their work, and so on. And Tony was great at helping students find their approach to learning urban planning and design. I would like to help the next generation do the same.
Stuart Shapiro
That’s great. I’ll point out Professor Nelessen was an early guest on the podcast, I think way back in our first season. So I do encourage listeners to go and hear that. And I also want to highlight your point that that sort of rigor, and seeing things through is not something that’s just useful for students of design. It’s useful for students in any field and certainly something very happy that you’re pushing your students toward.
Juan, thank you very much for coming on the podcast today.
Juan Ayala
Thank you, Stuart.
Stuart Shapiro
Also, thank you to Tamara Swedberg and Karyn Olsen, our production team. We will see you next week with another talk from another expert at the Bloustein School. Until then, stay safe.




