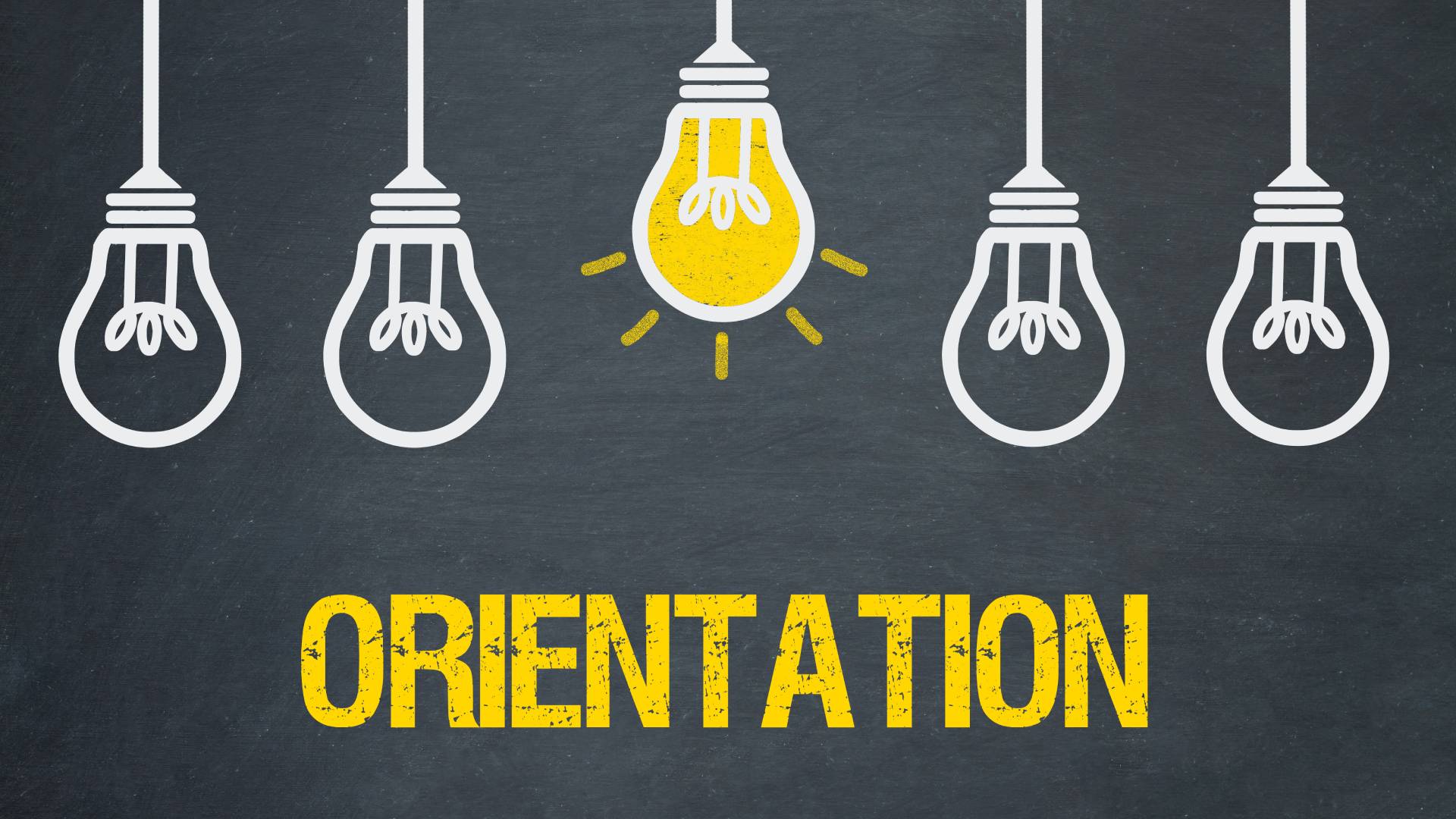Undergraduate Prospective Student Information Sessions (PSIS)
VirtualThe Prospective Student Information Sessions give interested students an opportunity to learn about the undergraduate program offerings at the Bloustein School. There is an overview of each major, minor, and certificate program, including the admissions criteria and application processes for current and prospective Rutgers students. Also, students are encouraged to bring questions and the host […]


